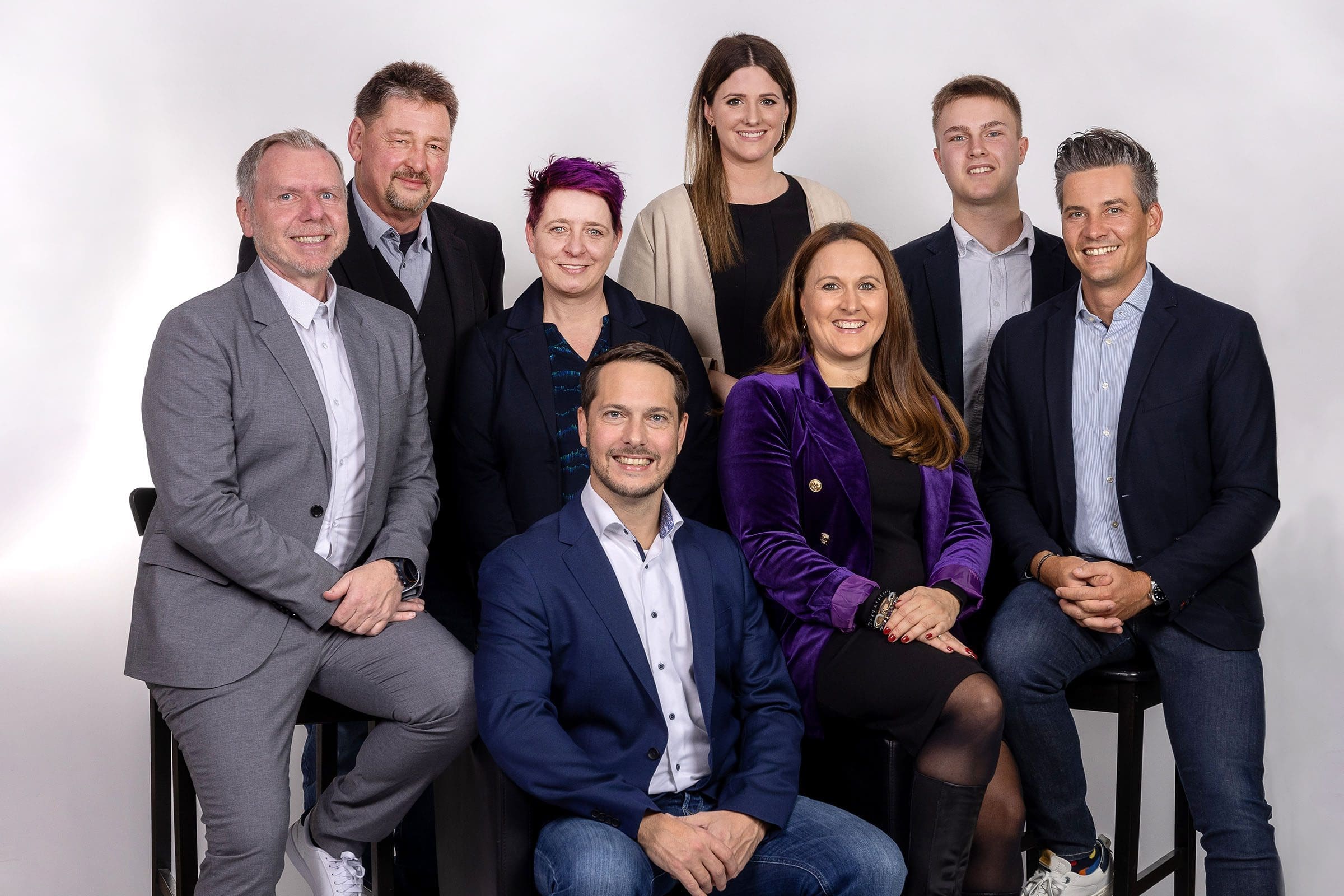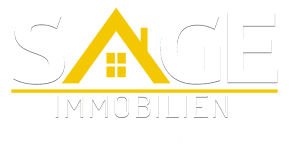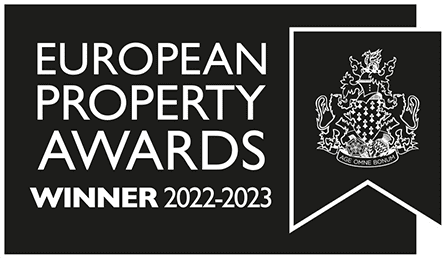The twittering of birds and the gentle rippling of the very young Salzach river
Single family home for sale in 5742 Wald im Pinzgau
Highlights
- Balcony
- Fireplace
- garden/use of garden
- Outdoor parking space
Property data
-
Object ID9535
-
Property TypeHouse, single family home
-
Place(Land Salzburg - Pinzgau - Wald im Pinzgau)
Wald im Pinzgau
Salzburg -
Number of floors in the house2
-
Living space ca.154 m²
-
Grundstücksfläche ca.972 m²
-
Usable area ca.230 m²
-
Balcony / Terrace area40 m²
-
Room5
-
Bedroom4
-
Balconies1
-
HeatingÖl, Central heating
-
Year of construction1990
-
HWB-Wert107
-
HWB-KlasseD
-
fGEE-Wert1.12
-
fGEE-KlasseC
-
Available fromby arrangement
-
Bergblick1
-
StatusIn Vermarktung
-
Parking spacesQuantity: 5 Freiplatz: 5
-
Buyer’s Commission3 % + 20 % VAT of the purchase price incl. VAT
-
Purchase Price675,000 EUR
-
Operating Costs370 EUR
-
Heating costs165 EUR
energy performance certificate
Location
As the gateway to the famous Zillertal Arena, the welcoming villages of Wald and Königsleiten greet all winter freaks.
The small, romantic ski village of Königsleiten, situated at 1,600 m above sea level, is a real treat. Fun on the slopes on skis and boards, après-ski and hut magic - pure pleasure awaits you. With 166 kilometers of pistes and 51 lifts, the Zillertal Arena is one of the largest ski areas in Austria. The ski area is absolutely snow-sure and the après-ski guarantees an atmosphere that you will never forget. The region also offers a wide range of sporting activities in summer, such as hiking, golf, mountain biking, swimming or relaxing in the Kristallbad Wald / Königsleiten and much more.
You can also find out more about the region at
www.wald.salzburg.at or www.zillertalarena.at or www.wald-koenigsleiten.at
Click on the button to load the content from maps.google.de.
Objektbeschreibung
Description
can be heard in the garden of this detached house for true nature lovers.
A small stream flows through the alder forest on the south-east side of the property, so it should come as no surprise that this house was and is a real jewel for children and pets for the owner family.
The "sun-drenched" side of the house is taken up by a large terrace, which invites you to chill out, barbecue or "unwind in unspoiled nature".
On the ground floor there is a foyer with staircase, a spacious eat-in kitchen, living room with traditional wood-burning stove, exit to the terrace, bathroom and guest toilet. On the upper floor are the bedrooms, two with access to the balcony, a fourth, small room that has occasionally been used as a guest bedroom and a further bathroom.
The entire house has a basement.
The heating costs are listed separately and, like electricity, internet and landline telephone, are already included in the total monthly operating costs!
Equipment
Eat-in kitchen, living room with wood-burning stove and terrace exit, daylight bathroom with bathtub, guest toilet and checkroom
2 bedrooms with balcony, bedroom, guest room, bathroom with window
4 cellar rooms
5 outdoor parking spaces

-
You want to know more?
Speak to anyone in our team and we will be happy to help.
Yours sincerely,
- Team Sage Immobilien


