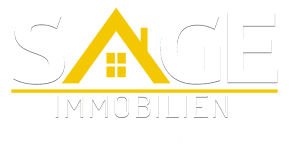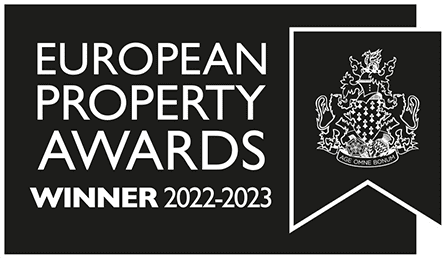Central, private with high residential and recreational value
Row house for sale in 5741 Neukirchen am Großvenediger
Highlights
- Abstellraum
- Badewanne
- Balcony
- garden
- Garden usage
- Outdoor parking space
- parquet floor
- Shower
- Tageslichtbad
- Teppichboden
- tiled floor
Property data
-
Object ID8754
-
Property TypeHouse, Row house
-
Place(Land Salzburg - Pinzgau - Neukirchen am Großvenediger)
Neukirchen am Großvenediger
Salzburg -
Number of floors in the house4
-
Living space ca.128.30 m²
-
Gartenfläche157.73 m²
-
Room5
-
Bedroom3
-
Bathroom2
-
Balconies1
-
HeatingÖl, Central heating
-
Year of construction1991
-
Conditionpartly renovated
-
Preis Auf Anfrage1
-
StatusIn Vermarktung
-
Parking spacesQuantity: 1 Freiplatz: 1
-
Buyer’s Commission3 % + 20 % VAT of the puchase price incl. VAT
-
Priceon request
Location
The market town of Neukirchen am Großvenediger is situated in the uppermost part of the Salzach Valley between the Hohe Tauern in the south and the Kitzbühel Alps in the north in the "Hohe Tauern" National Park.
The village at 856 metres above sea level has developed from a former church hamlet on the scree of the Wiesbach stream into a market town with about 2934 inhabitants and a popular holiday destination. In summer, a variety of sports and leisure activities as well as various mountain events are offered. In winter, the Wildkogel ski arena - with, among other things, the world's longest illuminated toboggan run - is right on the doorstep. Other skiing areas, such as the Zillertalarena or Kitzski (Kitzbüheler Bergbahnen) are only a few minutes' drive away with the panoramic cable car.
You can also find out more about the region at: www.neukirchen.at or www.zillertalarena.at or www.urlaubsarena-wildkogel.at
Click on the button to load the content from maps.google.de.
Objektbeschreibung
Description
The corner terraced house was built approx. 1991/92 and was constantly perfectly maintained. It offers on three floors approx. 125 m² living space which are divided into half floors. On the first floor is the spacious kitchen with dining area and exit to the partially covered terrace. The living room occupies the mezzanine above, two bedrooms and a bathroom the floor above and the attic houses another large room and another bathroom.
Two balconies, one facing northeast and one facing southwest, as well as a garden largely screened off from prying eyes by hedges or high privacy screens, provide outdoor enthusiasts with more than enough to do.
School, kindergarten, shopping facilities and the valley station of the mountain railroad are within easy walking distance.
Equipment
Kitchen-living room with dining area and terrace exit, garden (158 m²).
Entrance area, storage room, guest toilet;
living room, 3 bedrooms, 2 bathrooms, 2 balconies (southwest and northeast)
1 car - outdoor parking space
-
You want to know more?
Speak to anyone in our team and we will be happy to help.
Yours sincerely,
- TEAM SAGE Immobilien


