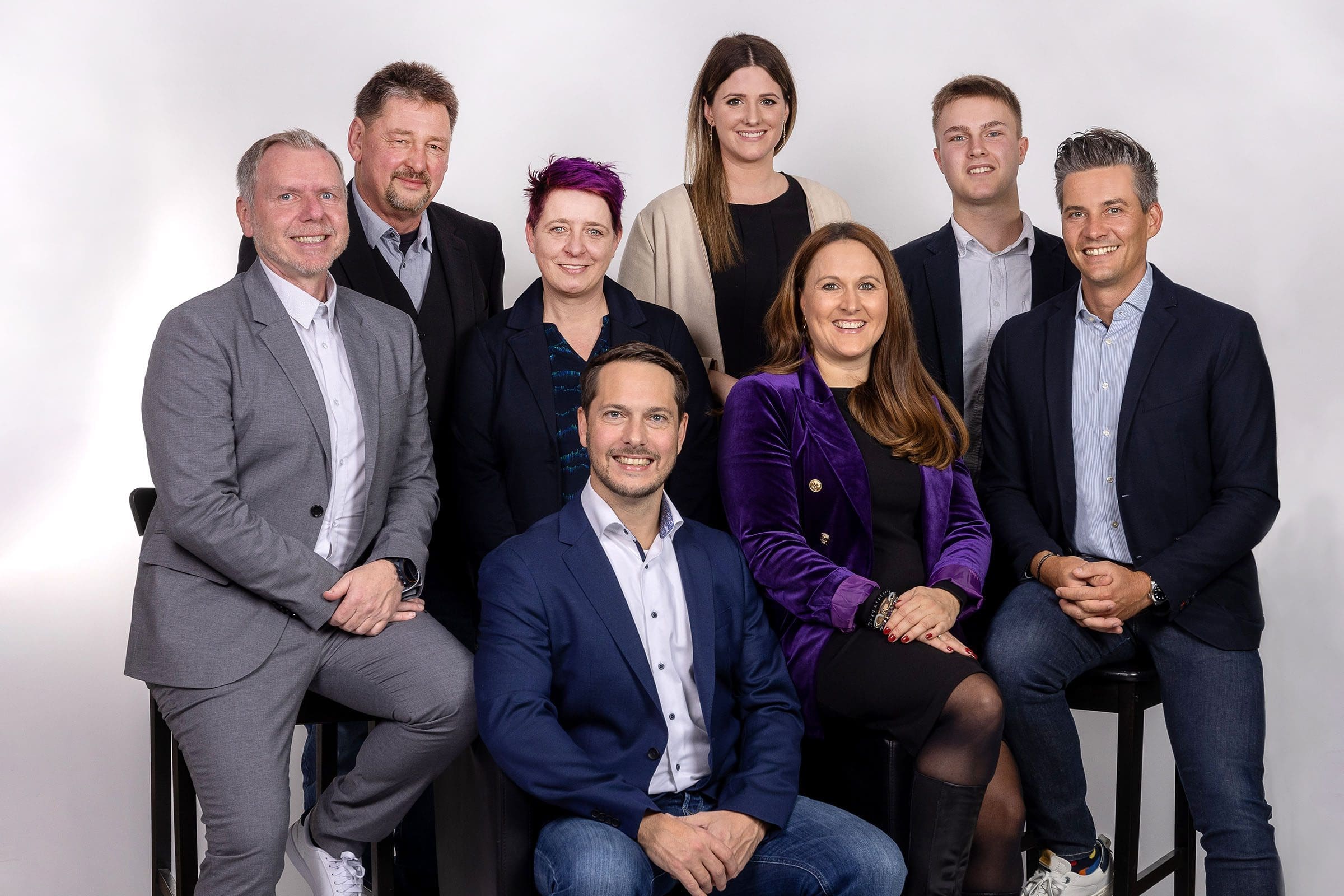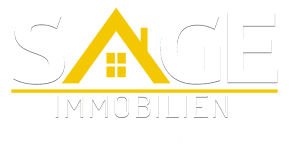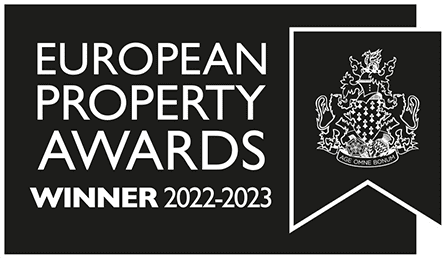Investment: extremely well-maintained solid wood chalet for tourist rental
Apartment for sale in 6314 Niederau Wildschönau
Highlights
- Balcony
- Bathtub
- carport
- garden
- Outdoor parking space
- Plank flooring
- tiled floor
Property data
-
Object ID9813
-
Property TypeApartment
-
Place(Tirol - Wildschönau-Niederau)
Niederau Wildschönau
Tirol -
Number of floors in the house2
-
Apartment numberChalet 13
-
Living space ca.108 m²
-
Grundstücksfläche ca.240 m²
-
Usable area ca.108 m²
-
Balcony / Terrace area30 m²
-
Gartenfläche100 m²
-
Room4
-
Bedroom3
-
Bathroom1
-
Balconies1
-
HeatingLocal heating networks, Underfloor heating
-
Year of construction2009
-
ConditionWell-kept
-
Available fromby arrangement
-
HeizungsartFußbodenheizung
-
Bergblick1
-
StatusIn Vorbereitung
-
Parking spacesQuantity: 2 Carport: 2
-
Buyer’s Commission3 % + 20 % VAT of the purchase price incl. VAT
-
Purchase Price430,000 EUR
energy performance certificate
-
energy performance certificatewill be presented during inspection
Location
The Wildschönau with its four villages Niederau (1,049 inhabitants, altitude approx. 826m), Oberau (2,010 inhabitants, altitude approx. 936m), Auffach (925 inhabitants, altitude approx. 875m) and Thierbach (166 inhabitants, altitude approx. 1,173m) is one of the most beautiful high valleys in Europe. As a 2-season resort, the municipality of Wildschönau offers a wide range of leisure activities for every taste.
The Wildschönau high valley in the Kitzbühel Alps offers 113 km of perfectly groomed pistes and routes with 29 lifts
In summer, the Wildschönau hiking region offers 300 km of hiking trails up to 2300 meters above sea level. Rustic alpine pastures and huts invite you to take a break!
More information about the region: www. wildschoenau.com
Infrastructure:
Nearest train station: Wörgl approx. 8 km
Click on the button to load the content from maps.google.de.
Objektbeschreibung
Description
As part of a sensationally well-kept vacation complex, this chalet promises an extremely interesting return, as the entire complex is run by an experienced team of operators. Billing takes place via a pool system and even the operating costs are paid from this.
The house is built in solid wood construction, the approximately 108 m² area is divided on the ground floor into a foyer, a spacious open living area with lounge, dining table and open kitchen as well as a technical room with washing machine and a guest toilet, on the upper floor with exposed roof trusses there are 3 bedrooms, a twin bed and two double rooms with access to the balcony, the bathroom has a bathtub, a separate toilet is available.
There is a carport and an outdoor parking space directly in front of the house.
Equipment
Open-plan living area with lounge, dining table, kitchen
Technical room with washing machine
guest toilet
Two bedrooms with double bed and balcony access
twin bedroom
Bathroom with bathtub
separate toilet
terrace, carport, parking space

-
You want to know more?
Speak to anyone in our team and we will be happy to help.
Yours sincerely,
- Team Sage Immobilien


