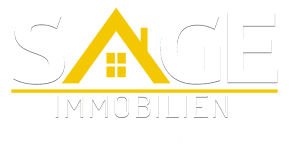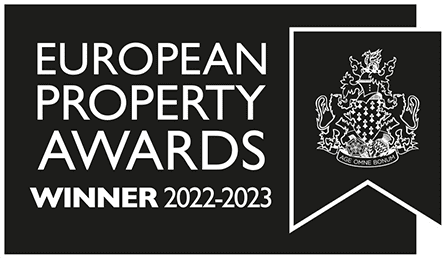Apartment building / private room rental with up to 3 separable apartments
Multi-family house for sale in 5742 Wald im Pinzgau
Highlights
- Abstellraum
- Badewanne
- Balcony
- Garage
- Garden usage
- Kamin
- Outdoor parking space
- Sauna
- Shower
- Tageslichtbad
Property data
-
Object ID8473
-
Property TypeHouse, Multi-family house
-
Place(Land Salzburg - Pinzgau - Wald im Pinzgau)
Wald im Pinzgau
Salzburg -
Number of floors in the house3
-
Living space ca.200 m²
-
Grundstücksfläche ca.2,421 m²
-
Usable area ca.350 m²
-
Bedroom6
-
Bathroom6
-
Balconies1
-
HeatingÖl, Central heating
-
Year of construction1970
-
Conditionpartly renovated
-
StatusIn Vermarktung
-
Parking spacesQuantity: 7 Garage: 7
-
Buyer’s Commission3 % + 20 % VAT of the puchase price incl. VAT
-
Purchase Price1,300,000 EUR
Location
As the gateway to the well-known Zillertal Arena, the hospitable towns of Wald and Königsleiten greet all winter freaks.
The small, romantic ski village of Königsleiten, located at 1,600 m, is a real treat. Fun on the slopes on skis and boards, après ski and hut magic, pure pleasure awaits you. With 166 kilometers of slopes and 51 lifts, the Zillertal Arena is one of the largest ski areas in Austria. The ski area is absolutely sure of snow and the après ski guarantees an atmosphere that you will never forget. The region also offers a variety of sporting opportunities in summer, such as hiking, golf, mountain biking, swimming or relaxing in the Kristallbad Wald/Königsleiten and much more.
You can also find out more about the region at:
www.wald.salzburg.at or www.zillertalarena.at or www.wald-koenigsleiten.at
Click on the button to load the content from maps.google.de.
Objektbeschreibung
Description
This multi-family house in Wald is just a few minutes' drive from the Königsleiten, Hochkrimml or Wildkogel mountain railways and just a short walk from the Kristallbad. The well over 250 m² of
living space can easily be converted into three separate residential units.
The ground floor offers a spacious eat-in kitchen, living room with access to the terrace and a
bedroom. The sanitary rooms are separate and both have windows.
On the upper floor there is also a kitchen with a visually separate dining area, a spacious living room with a tiled stove and balcony access and a bedroom. The bathroom with tub and shower also
has access to the half-circumferential balcony, the toilet with a window is separate.
Three more bedrooms with a shower and another smaller room are on the top floor, as is a
separate toilet. This level with balcony can also be quickly converted into another residential unit. Most of the necessary connections are there.
In addition to the building services, there is a large party room in the basement, and a sauna area was recently set up.
The more than spacious garden has a pond and a garden shed. The size of the plot would allow delimiting another building plot here.
The confirmation of usability as a private room rental is pending.
Equipment
Ground floor: entrance area, hallway, living room, kitchen with dining area, 1 bedroom, bathroom with tub, separate toilet, storage room, terrace;
Upper floor: hallway, kitchen with separate dining area, living room with tiled stove, 1 bedroom, bathroom, separate toilet, balcony;
Top floor: 3 bedrooms with shower, separate toilet, balcony;
Basement: 1 large party room
new sauna
extremely spacious garden
with pond and garden house
3 garages and outdoor parking spaces for about 4 cars.
oil central heating;
-
You want to know more?
Speak to anyone in our team and we will be happy to help.
Yours sincerely,
- TEAM SAGE Immobilien


