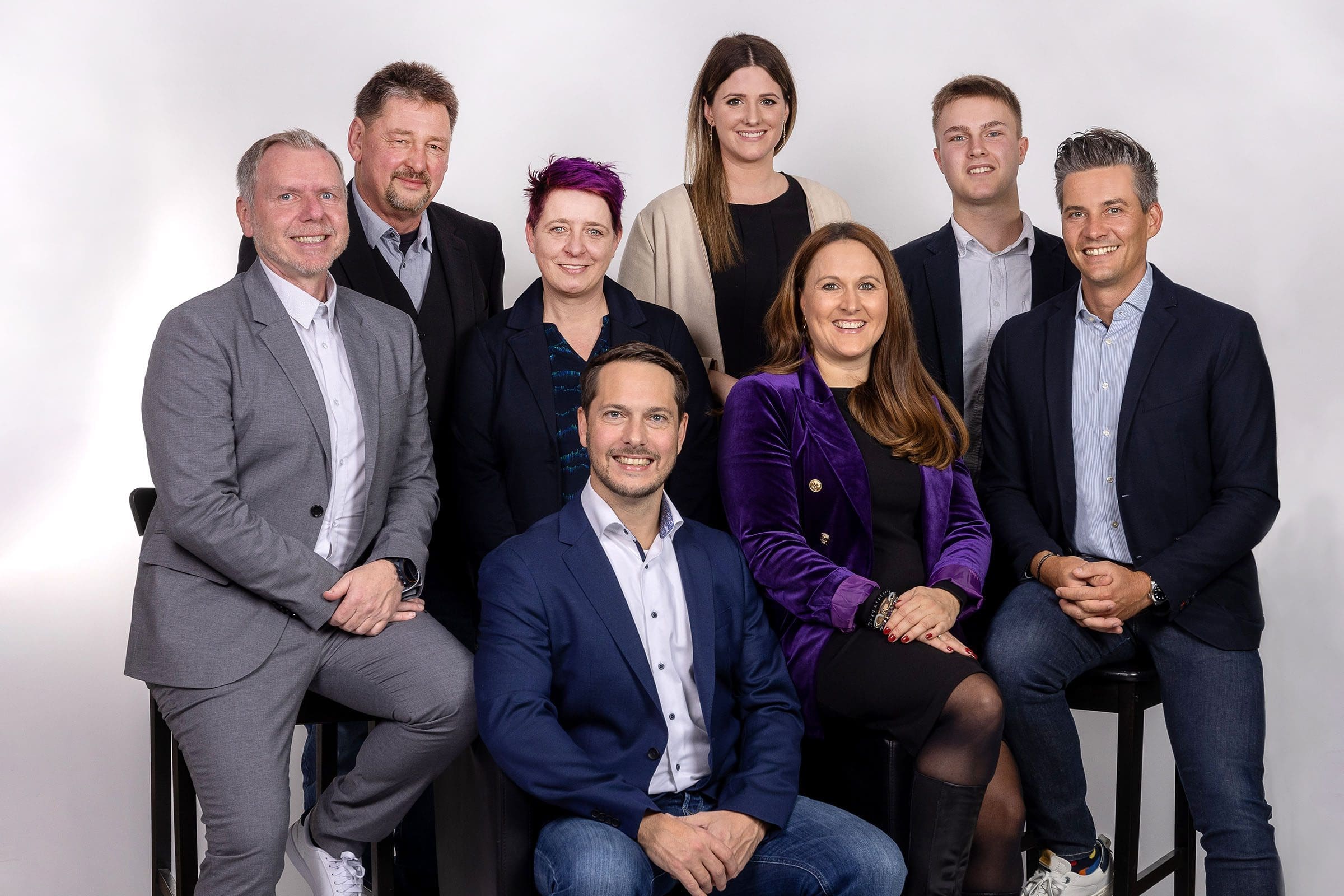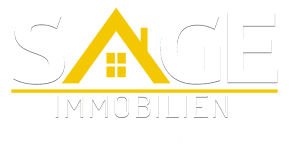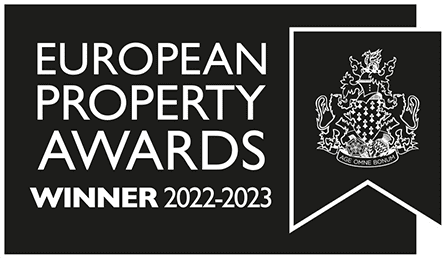Quiet & attractive living for families
Row house for sale in 5550 Radstadt
Highlights
- Abstellraum
- Badewanne
- Balcony
- garden
- Garden usage
- Kamin
- parquet floor
- Shower
- Teppichboden
- tiled floor
- Underground garage
Property data
-
Object ID8973
-
Property TypeHouse, Row house
-
Place(Land Salzburg - Pongau - Radstadt)
Radstadt
Salzburg -
Living space ca.90 m²
-
Grundstücksfläche ca.133 m²
-
Usable area ca.140 m²
-
Balcony / Terrace area30 m²
-
Gartenfläche70 m²
-
Room4
-
Bedroom3
-
Bathroom1
-
Balconies1
-
HeatingPower,
-
Year of construction1996
-
Last modernization2017
-
Conditionlike new
-
HWB-KlasseC
-
fGEE-KlasseC
-
Available fromby arrangement
-
StatusIn Vermarktung
-
Parking spacesQuantity: 1 Tiefgarage: 1
-
Buyer’s Commission3 % + 20 % VAT of the purchase price incl. VAT
-
Purchase Price467,000 EUR
-
Operating Costs300 EUR
energy performance certificate
Location
The municipality of Radstadt (4818 inhabitants, 858 m above sea level) is located in Salzburger Land in the district of St. Johann im Pongau. The town is located in one of the largest ski areas in Austria, the Skiwelt Amadé. In winter, Radstadt is also known as the pearl of the Salzburger Sportwelt Amadé. Numerous perfectly groomed pistes, free ski buses and a variety of cozy ski huts delight skiers and snowboarders. Away from the slopes, there are also other alternatives such as tobogganing, cross-country skiing, ice skating, curling, winter hiking, horse-drawn sleigh rides and winter horse riding. In summer on hot days, you should not miss the heated outdoor alpine swimming pool in Radtstadt with a 40m long giant slide. Radstadt and its surroundings offer the most beautiful hiking trails, a golf course, cycle paths and other great excursion destinations. A highlight is the family solar thermal spa with 1300 m² of water.
Infrastructure:
There is a train station directly in Radstadt.
The nearest airports are:
Salzburg (65km) and Munich (239 km)
More about the region:
www.radstadt.com www.skiamade.com www.radstadtgolf.at
Click on the button to load the content from maps.google.de.
Objektbeschreibung
Description
This recently partially renovated terraced house is located in a perfect and quiet residential area.
The large open-plan ground floor is taken up by the living area. With a fitted kitchen, large dining table, sofa area and plenty of space to play, it is predestined for family living. Three bedrooms - two of which have south-west-facing balconies - and a bathroom are located on the upper floor. The attic could be extended if more space is required; the necessary risers are provided.
In the basement there is storage space, a laundry room and a hobby room with sauna connection.
The house has an allocated parking space in the complex's underground garage.
Equipment
Vestibule, kitchen, living area with wood-burning stove, separate guest toilet
3 bedrooms, bathroom with bathtub and window, balcony
Laundry room, storage room, hobby room with sauna
Garden with terrace
Underground parking space

-
You want to know more?
Speak to anyone in our team and we will be happy to help.
Yours sincerely,
- Team Sage Immobilien


